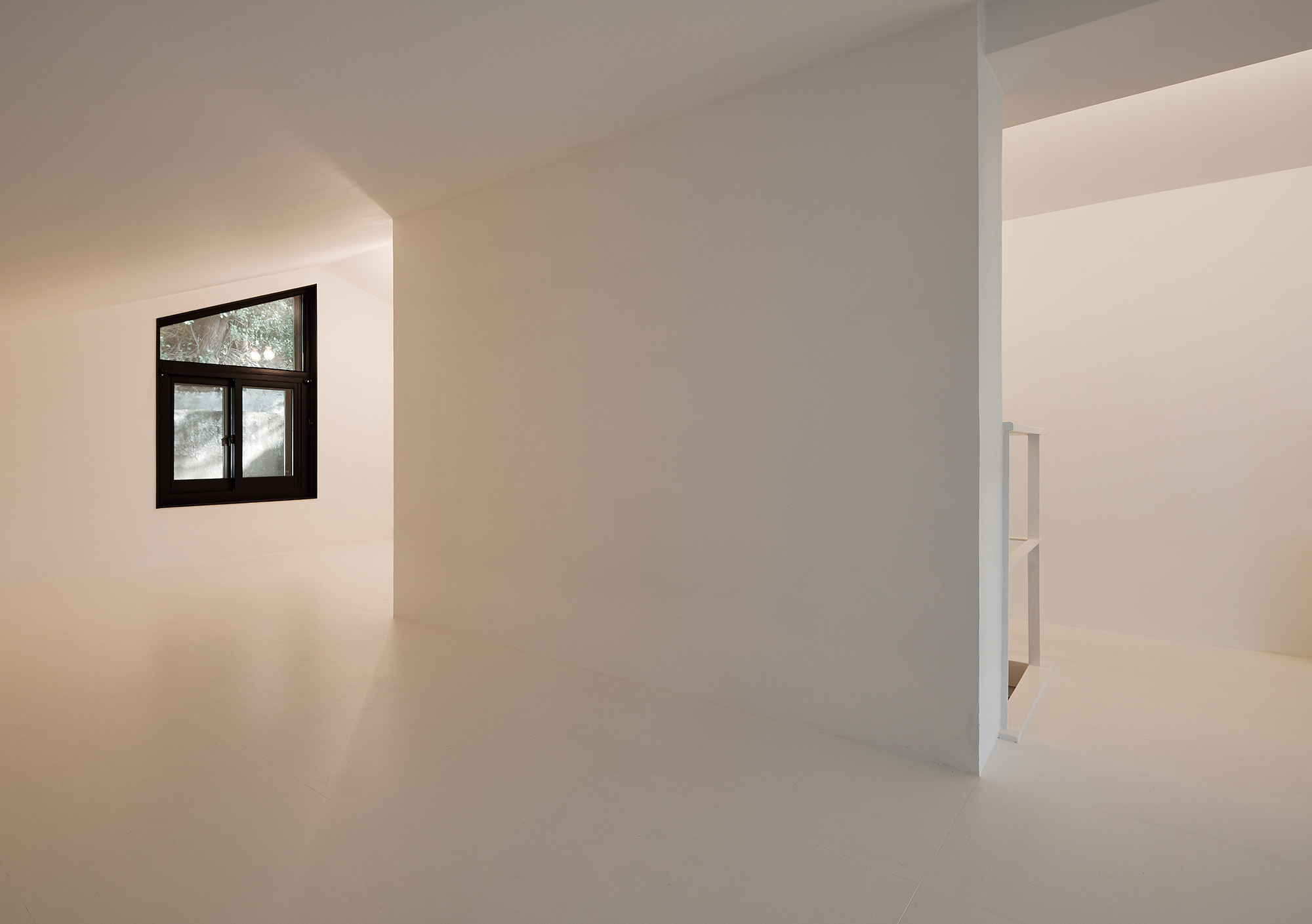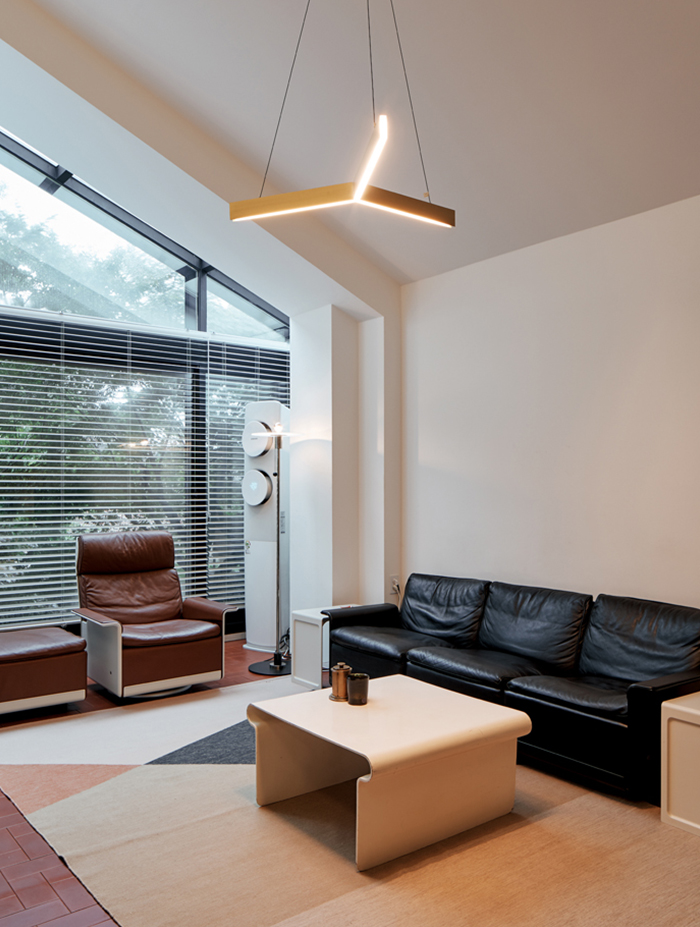OHHYUK.House / 2018
Usage: Residence
Area: 105㎡
Client: @hyukoh2000
OHHYUK.House는 기존 주택의 동선을 유지한 채 공간 구성 디렉팅에 집중한 주거 프로젝트로 문도호재의 임태병소장님과의 협업으로 이루어졌다.
실내건축 소재 선정 및 가구 배치 등과 같은 제한적인 작업 범위 안에서 새로운 모습의 공간을 구현하는 스타일링 작업을 진행했다.





